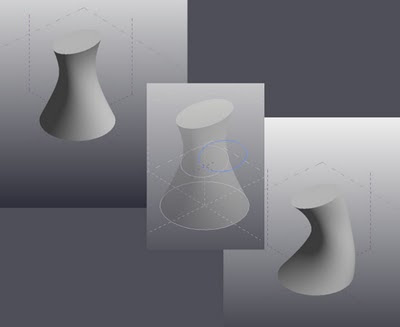Autodesk Sustainability second - Meet Ecotec and his suite. 
Opens in January a series of seminars to learn about the state of the art technology now existing for a more sustainable world.
The ability to design and have control of all processes and information on multidisciplinary areas will lead the user to have important advantages over the most delicate phase, the preliminary design.
In current practice, many digital models of buildings do not contain sufficient information for an assessment proper performance of energy and environmental building.
projects created in 2D will need a great job of manual adjustment to put information useful to analyze the energy performance, this is because the primitive 2D graphics are not associated with intelligent information.
BIM (Building Information Modeling), in this case, thanks to its total flexibility and the creation of intelligent information, integrated and multidisciplinary, allows you to manage certain problems much earlier than as it is today.
Imagine instantly get information on the status of a building and energy that they are updated whenever any change automatically: the time saved is enormous.
In the United States and in Europe are finally saying the excellent standard of energy performance, these systems take into account many factors.
LEED (USA) provides a calculation to score on five aspects: design, indoor environment quality, efficiency and use of energy, materials and water consumption, is seen by this system as well as factors not directly related to the design architecture are important.
This forces the designer to be extremely careful at all stages of design, new technologies if we are able to fully support the work by automating low-value transactions such as updating of the drawings, then we are faced with a change above all cultural, methodological and technological.
To explore these issues, and make sense of the word "sustainability", Autodesk is organizing a series of thematic seminars on Autodesk Ecotect Analysis, a suite of products that support the designer on the above assessments.
These events are held - from January 12, 2010 - for about an hour from your PC directly in live mode. To get the state of the art technology now applied to several existing case studies, visit soon be available:
www.autodesk.it / seminars-ecotec
Detailed Schedule Below:
• 12 Gennaio 2010 h. 11:00 to 12:00: Product Overview: Overview of Ecotect, practical examples and case studies. Wire Ecotect to BIM paradigm. To subscribe, click:
https: / / www2.gotomeeting.com/register/995393011
· 19 Gennaio 2010 h. 11:00 to 12:00: shading, Office of the context, solar paths, Studio climate. To subscribe, click https: / / www2.gotomeeting.com/register/184231506
· 26 Gennaio 2010 h. 11:00 to 12:00: Daylighting and lighting, defining the optical characteristics of materials, analysis access to light. To subscribe, click https: / / www2.gotomeeting.com/register/986923994
‡ 2 Febbraio 2010 h. 11:00 to 12:00: solar radiation, energy simulation with Ecotec, the definition of the thermal zones and materials, simulation Gree Building Studio, resource consumption, life cycle. To subscribe, click
https: / / www2.gotomeeting.com/register/222904826
About Autodesk Autodesk, Inc. is a leading global provider of 2D and 3D design software for the manufacturing, industrial, infrastructure, media and entertainment markets. Since the introduction of AutoCAD 1982, Autodesk has developed the broadest portfolio of solutions for advanced digital prototyping to help customers experience their ideas before they are real.
Fortune 1000 companies rely on Autodesk for the tools to visualize, simulate and analyze real-world performance early in the design process to save time and money, enhance quality and foster innovation. For more information about Autodesk, visit
www.autodesk.it
Autodesk, AutoCAD and Autodesk Ecotect oo Analysis are trademarks registered trademarks of Autodesk, inc.,
United States and / or other countries. All other brand names, product names or trademarks belong to their respective owners. Autodesk reserves the right to change product offerings and specifications at any time without notice, and is not responsible for typographical or graphical errors that may appear in this document
.
© 2008 Autodesk, Inc. All rights reserved













